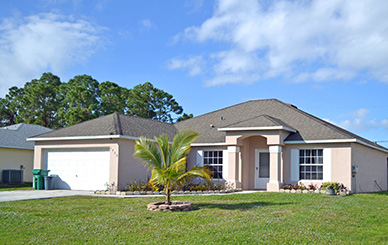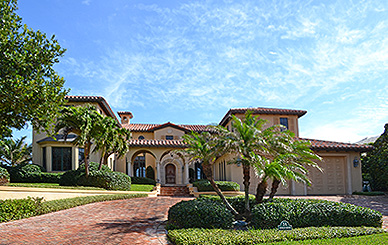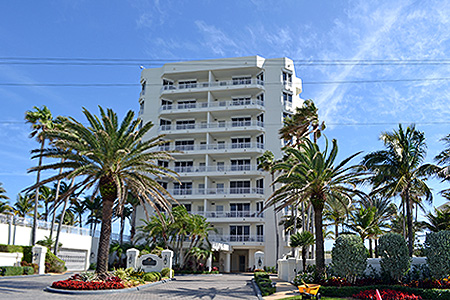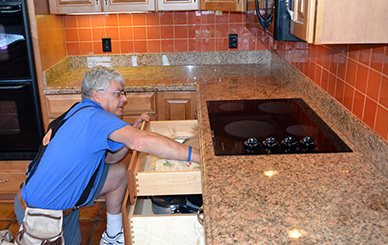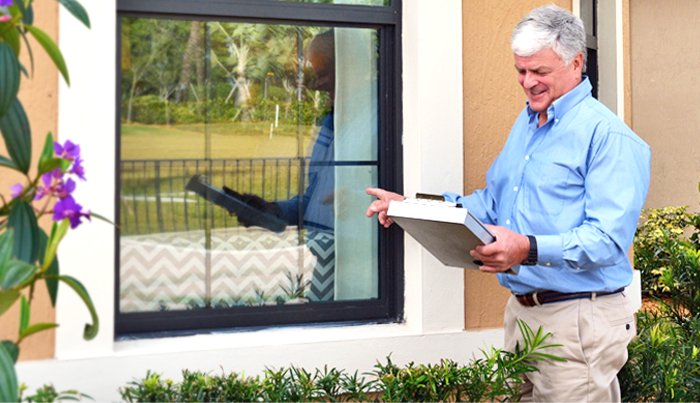The State of Florida and insurance companies have created a form to determine how well your home will resist a hurricane.
The following information is deemed reliable but should not be your sole source for decisions you make.
What is a wind mitigation report?
The State of Florida and insurance companies have created a form to determine how well your home will resist a hurricane. The Mitigation Report reviews 7 points on your home related to hurricane forces. They are: The building code under which the home was constructed, The type and age of roof covering, How the roof deck is attached to the trusses, How the trusses are attached to the walls, The geometry of the roof, If a secondary water resistance layer is present, and What type of hurricane protection is used on your windows and doors. Depending on your degree of protection you may be eligible for a discount on your insurance.
Do I need a wind mitigation report?
In approximately 2010 the Wind Mitigation Report was initiated and it has gone through 3 modifications until its present form. At first it was not always required but over time they have become mandatory for most homes. With Palm Beach and Martin county being right above the HVHZ (High Velocity Hurricane Zone) insurance companies will most likely request a wind mitigation report.
Who can perform this type of inspection?
A licensed home inspector that has passed an State of Florida approved Wind Mitigation Training and Certification Course can perform a wind mitigation inspection and fill out the report.
What does the inspector look for?
- Building Code: The inspector will look up the original building permit for the house to see when it was constructed. A building permit application date of March 1, 2002 or later will receive a credit.
- Roof Covering: The type of roof covering will be documented. Typical coverings include; asphalt shingle, concrete or clay tile, metal, etc.... A roof permit application date of March 1, 2002 or after will be eligible to receive an insurance credit.
- Roof Deck Attachment: Pictures will be taken to document the nailing pattern and type of nails used to secure the roof decking to the trusses. The nailing pattern is determined using a Zircom MT6 metal detector and the length of the nail is determined by a observing a “shiner” nail protruding from a truss. 2” nails installed 6 inches on center is preferred and will receive the greatest credit

- Roof to Wall Attachment: The roof truss to wall attachment will be documented with pictures. Single wrapped straps with proper nailing will receive the greatest credit with clips receiving a lesser credit.
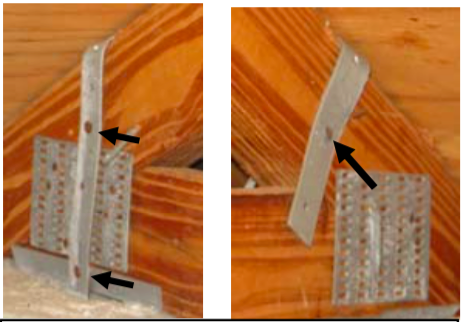
Single Wraps: A strap that wraps the top of the truss and has a minimum of 2 nails on one side and 1 nail on the other side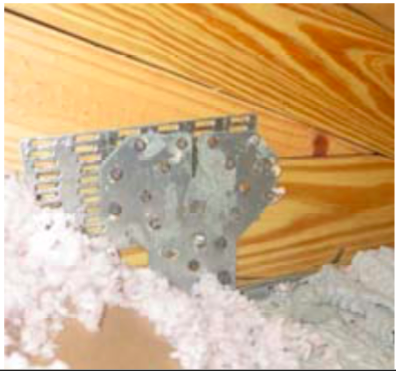
Clips: A strap that does not wrap the top of the truss or a metal plate that has a minimum of 3 nails securing it to the truss.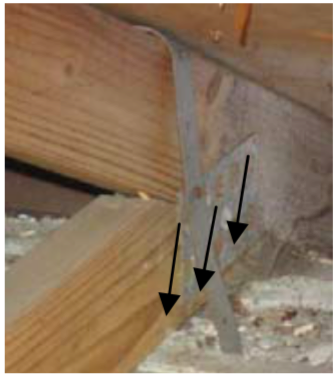
Toe Nails: A roof connection that does not meet the minimum requirements for a Wrap or a Clip. - Roof Geometry: The preferred roof design is called a “Hip roof”. On a hip roof all of the roof surfaces slope upwards from the fascias with no vertical ends (gables) or large flat areas.
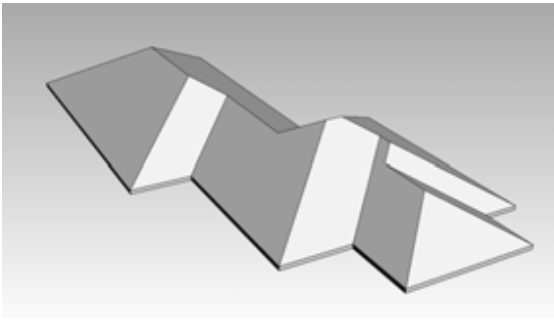
The hip roof features all slope to the edge of the roof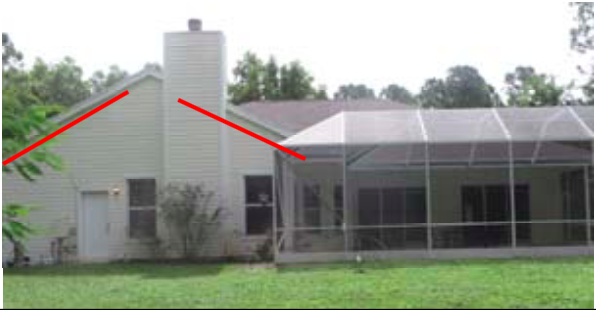
Non hip roof features include gable ends and large flat areas - Secondary Water Resistance Layer: The layer is applied when the roof is built and is a 36” wide self-adhering polymer-modified bitumen roofing underlayment or 6 inch strips that are self adhered to the roof to keep water from entering between the decking seams. SWR’s are rarely installed and can not be physically viewed so needs to be provided.
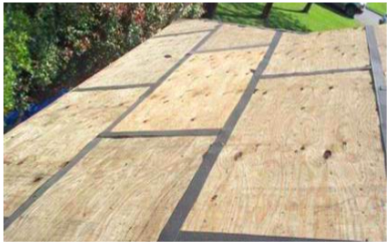
- Opening protections: The type of opening protections for your glazed and non glazed openings (windows and doors) is indicated here. The level of protection is determined by the lowest level of window protection on the home. A single unprotected opening voids consideration of all other installed protective systems. Miami Dade rated protection will received the greatest credit.
- The different levels are 9 lb Large missile Impact, 4-8lb Large missile Impact, Verified plywood attached according to Table 1609.12 of the Florida Building Code, Or other protection that looks like the above but have no discernible markings proving such.
- Different types of opening protection are. Corrugated Metal shutter, Accordion Shutter, Impact rated windows, and Roll Down Shutters, etc...
- Qualifying markings or labels are observed to determine the level of protection offered. They will be observed on qualifying shutters, impact windows and garage doors.
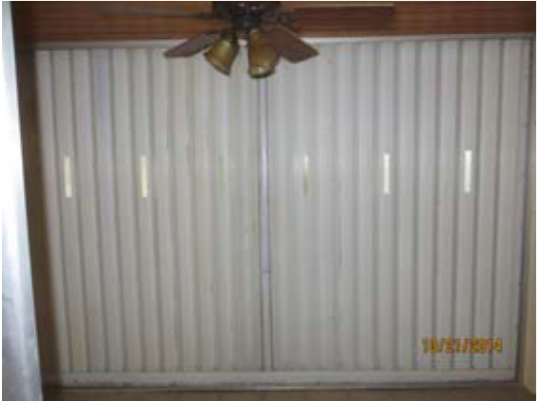
Accordion Shutter

Wind Resistant Garage Door
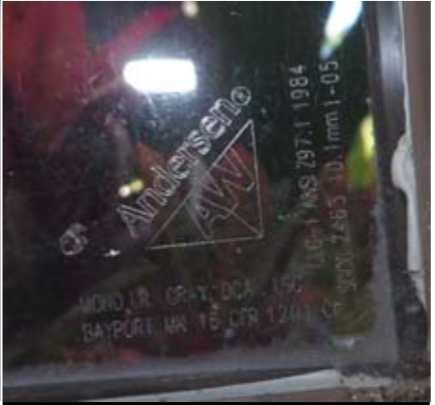
Etching on an impact rated window
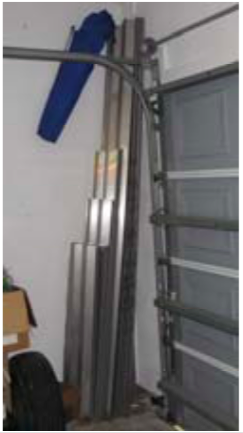
Corrugated Steel Shutters








