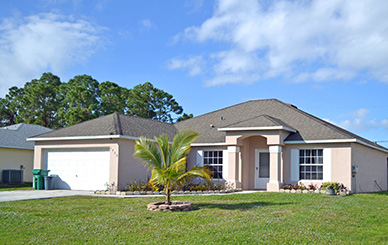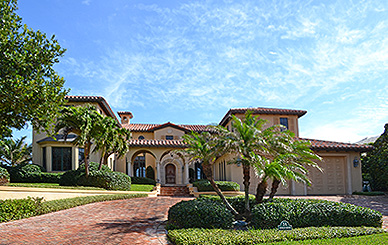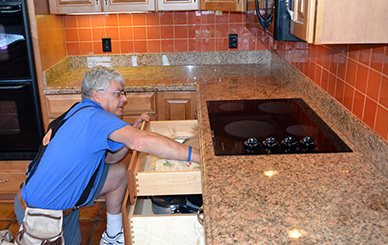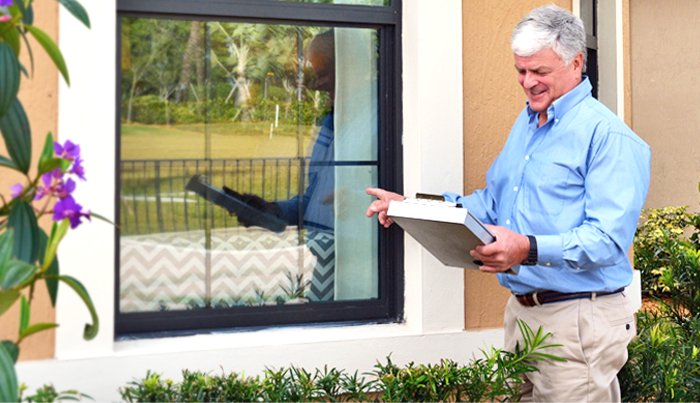Airway: The space between roof insulation and roof boards which allows for movement of air.
Airway: The space between roof insulation and roof boards which allows for movement of air.
Anchor Bolts: Bolts that secure a wooden sill plate to a concrete or masonry floor or wall.
Asphalt: A residue from evaporated petroleum, insoluble in water but soluble in gasoline. Melts when heated.
Attic Ventilators: Screened openings provided to ventilate and attic space.
Ball Cock: A device in a flush toilets consisting of a valve connected by a lever to a floating ball. The valve opens when the ball is raised, and shuts when it is lowered. Baseboard: A decorative and protective wood molding positioned where the wall meets the floor.
Base Molding: Moldings used to trim the upper edge of interior baseboard.
Beam: A structural member transversely supporting a load.
Bearing Wall: A wall that supports any vertical load in addition to its own weight.
Brace: An inclined piece of framing lumber applied to wall, floor, or truss to stiffen the structure.
Brick veneer: A facing of brick laid against and fastened to a sheathing of a frame or tile wall.
Casing: Molding of various widths and thickness used to trim door and window openings at the jambs.
CBS Construction: Concrete Block Construction, a home built with a concrete block frame.
Circuit Breaker: A switching device, located in the main electrical panel, that opens and closes electrical circuits and automatically shuts off electricity to a circuit should it become overloaded. Once the electrical load is reduced, the breaker switch can be turned back on to resume normal service.
Concrete tiles: Typically a concrete or clay roof shingle installed over a tar and asphalt substrate. Provides a long life and reflects and absorbs heat.
Conduit, electrical: A pipe, usually metal or plastic, in which wire is run from one location to another.
Downspout: A pipe usually of metal, for carrying water from roof gutters.
Dry wall: Interior covering material, such as gypsum board or plywood, which is applied in large sheets.
Eaves: The margin or lower part of a roof projection over a wall also known as soffits.
Fascia: The exterior horizontal trim around rafters. Also positioned directly behind gutters and over gable trim boards.
Fillers: A wood putty used in preparation for painting to fill holes and cracks in wood.
Flashing: Sheet metal or other material used in roof and wall construction to protect a building from rain water penetrating the house structure.
Footing: A masonry section, usually concrete, in a rectangular form wider than the bottom of the foundation wall or pier it supports.
Furring strip: Typically a 1”x2” piece of treated lumber attached to exterior cinderblock walls which sheetrock is then attached to.
Foundation: The supporting portion of a structure below the first floor construction, or below grade, using the footings.
Frame construction: A type of construction in which the structural parts are wood or depend upon a wood frame for support.
Gable: The portion of the roof above the eave line of a double sloped roof.
Gable Vents: Vent located in the peak of gable ends.
Ground fault circuit interrupter (GFCI): A specialized electrical device that will interrupt electrical power where a weak electrical loss of ground occurs.
Grout: A white or colored plaster-like mortar compound used to fill spaces between ceramic tiles.
Header: A heavy timber and/or concrete beam that spans open spaces in walls, over doors and windows.
Hip Roof: A roof that rises by inclined planes from all four sides of a building.
Hose Bib: An exterior faucet connection for lawn and garden hoses.
Insulation: Any material high in resistance to heat transmission, that will reduce the rate of heat flow.
Jamb: The side and head lining of a doorway, window or other opening.
Joint Compound: A plaster-like compound, used with dry wall tape, to join sheets of drywall into a smooth continuous panel. Also called Spackle.
Joists: The horizontal support members used in constructing a floor.
Lockset: A door lock.
Louver: An opening with a series of horizontal slats so arranged as to permit ventilation but to exclude rain sunlight or vision.
Masonry: Stone, brick, concrete, hollow-tile, concrete block, gypsum block or other similar building units or materials or a combination of the same, bonded together with mortar to form a wall, pier, buttress, or similar mass.
Mineral surface roofing: Typically a 3’ wide asphalt and granular material used on shallow slope & flat roofs. Also used under concrete tile roofing as the water proofing membrane.
Moldings: Shaped strips of ornamental wood used around doors and windows. Also used for base molding, tile molding, as chair rails, and for exterior area moldings. Nail pops: Nails that come loose from a stud and push joint compound up. Caused by normal wood shrinkage and home settlement.
Paint: Product used to provide color to interior and exterior surfaces. Research and development has almost completely replaced oil base paints with water base in residential use. “Prime paint” is applied first as a sealer.
Paverstones: Brick like substance used in driveways, patios, & walks.
Pointing: The filling and finishing of broken mortar and stone cement masonry joints.
Rafter: One of a series of structural members of a roof designed to support roof loads.
Resilient Flooring: Vinyl flooring used in areas such as kitchens, halls, bathrooms and laundry rooms. Used for its durability in high traffic areas.
Ridge vent: An open vent system located along roof peaks, which in conjunction with soffit vents, creates ventilation through the passage of natural air.
Roof Sheathing: Boards or sheet material fastened to roof rafters on which the shingles or other roof covering is laid.
Sheathing: The structural covering , usually wood boards or plywood, used over studs or rafters of a structure. Shingles: Roof covering of asphalt, asbestos, wood, tile, slate or other material cut to stock lengths, widths and thickness.
Siding: The finish covering the outside walls of a frame building whether made of horizontal weatherboards, vertical boards with battens, shingles, or other materials.
Sill: The lowest member of the frame of a structure, resting on the foundation and supporting the floor joists or the uprights of a wall.
Soffit: Usually the underside of an overhanging cornice or roof.
Soffit Vent: A vent located under the ceiling of a roof overhanging.
Stucco: A cement based product which is troweled on the exterior surface of a building (typically CBS) to create a finish surface of varying texture.
Stud: One of a series of slender wood or metal vertical structure members placed as supporting element s in walls and partitions.
Sub-Flooring: A wood sheet flooring directly over the joists that support the underlayment or floor covering. Swale: The soil contour on a building lot deliberately shaped to channel rain water away form the home.
Tack strips: A wood strip with exposed tack points that is attached to the sub-flooring and holds stretched wall to wall carpeting in place.
Tread: The horizontal board in a stairway on which the foot is placed.
Trim: The finish materials in a building, such as moldings, applied around opening or at the floor and ceilings of rooms. A Riser is the vertical board.
Trusses: Engineered wood structural members used to construct floors and roofs.
Underlayment: A flooring layer over the base sub flooring, over which tile or resilient floor covering is placed. Valley: The internal angle formed by the junction of two sloping sides of a roof.
Vacuum Breaker: Also called a back-flow preventer, this device is placed on exterior faucets to allow water to only flow out of the home.
Valve Seat: An interior part of the faucet valve assembly where the valve rests.
Wall Ties: The metal pieces that tie masonry veneer to the frame of the home, or, when pouring concrete, the metal pieces that hold concrete foundation wall forms in place until the concrete cures.
Washers: Round, rigid rubber or plastic discs used as a sealing device in water faucet valves.
Weather stripping: A weather insulating strip of material placed around doors and windows to reduce water entry into the home. Also reduces air infiltration into the home or the escape of air conditioned air out of the home.




















